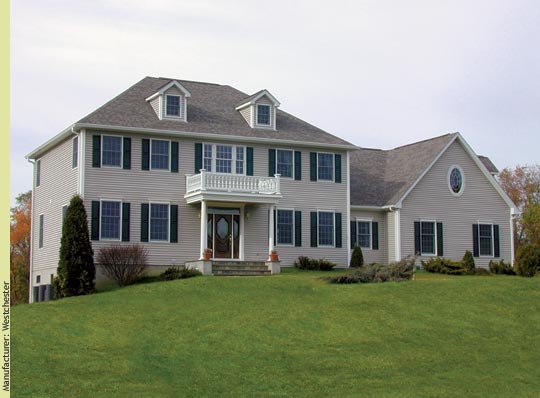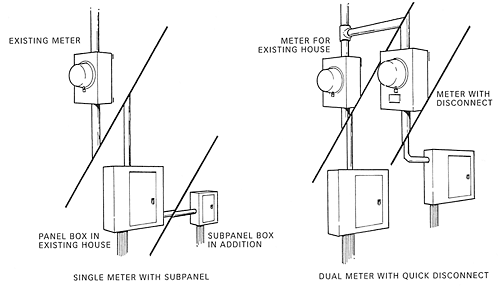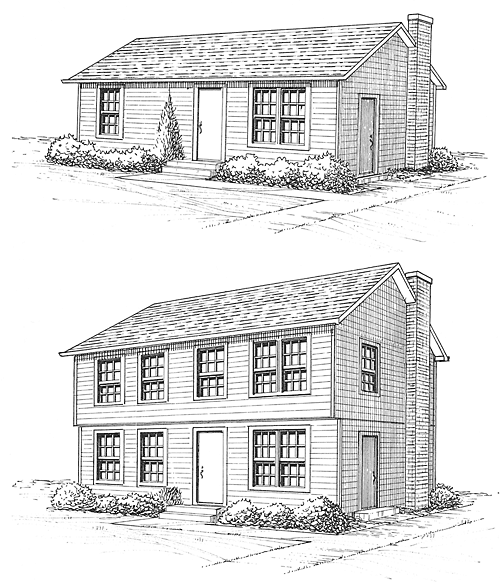| A brief summary of Chapter 8 "Building a Modular Addition" (16 pages) in
The Modular Home, by Andrew Gianino, President of The Home Store Modular construction is a great way to build an addition. You get the quality and price advantage that modular homes are known for along with faster build time. Speed is particularly beneficial when building modular home additions, since the construction will temporarily disrupt your family's life, especially if you remain in your home while the work is being done. Modular home additions come in two types. The most popular type is attached to the side of a home to create either a separate living unit, such as an in-law apartment, or additional rooms, such as a new kitchen, dining room, and great room. Some customers build an in-law apartment at the same time that they build a new modular home. The second type of modular addition is set on top of a one-story home to make it into a two-story. This chapter answers the following questions about building a modular addition:
-
When do modular home additions make sense and when do they not make sense?
-
Should you remodel your existing home when building a modular addition?
-
Does it make sense to complete other construction projects, such as building a deck, at the same time that you are building a modular addition?

The hip roof and dormers create a stately look as well as useable attic space
Before you spend too much time considering an addition, find out whether or not you can build one, and what will be required if you can. There is any number of issues that can prevent you from going forward. Not surprisingly, several of the issues that affect your ability to build an addition are the same as those that can restrict what you can do with a particular building lot. (For more information, see chapter 6 (17 pages), "Finding and Preparing a Building Lot". This chapter will explain how the following issues will affect your ability to build an addition:
-
How can covenants and deed restrictions impact on your ability to build an addition?
-
Why can an easement or right of way prevent you from building an addition where you want to on your property?
-
How do zoning regulations affect your ability to build an addition?
-
Can you build a detached addition, that is, an addition that is not directly connected to your existing home?
-
Could the building inspector require you to update features in your existing home to bring it in compliance with current building codes?
-
How could having a septic system impact on what you are allowed to build as an addition?
-
What must be done to make it possible for the crane and set crew to set up in the proper location on your property?
Before entering into a contract to build an addition, determine how you will pay for it. If you intend to use a lender to finance the construction, you may have a choice of either an equity or a construction loan. To use an equity loan, you must have sufficient equity in your home, since the lender will only allow you to borrow against that equity. An appraiser hired by your lender will determine the amount of equity in your home. If you owe money on your home but the mortgage is small, the appraisal is less likely to matter, since the lender will have sufficient collateral even with a low appraisal. If you have little equity in your home, and need a construction loan, the lender may require a down payment. It will also want an appraisal of your home that includes the proposed addition. Before you spend too much time exploring construction costs, speak with a couple of lenders to see what they can do for you. For more information, see chapter 9 (16 pages), "Financing a Modular Home". If you are able to build an addition, you will need to work with each of your dealer candidates to determine modular home additions plans, specifications, and pricing. The steps will be essentially the same as for building a single-family modular home, except that you will probably need at least one of the dealers to help you create custom modular home additions plans. For more information, see chapter 2 (26 pages), "Selecting a Dealer". Although most manufacturers build additions, few offer standard house addition plans. Many standard modular home plans, however, can do double duty as additions. For example, small ranch modular homes can serve as in-law apartments, and the second story of an appropriately sized two-story can work as a second-story addition. For more information, see chapter 3 (55 pages), "Designing a Home," in The Modular Home . You must provide prospective dealers with photographs and approximate measurements of the inside and outside of your home. This will help them create a design that meets your needs and fits your existing home. When you sense that a particular dealer can help you, invite him to see your home and take his own measurements. When building a modular home, it is recommended that you hire a general contractor (GC) with modular-home-construction experience. In some respects, this advice is even more important when building modular home additions. There are usually a number of surprises when building an addition, regardless of the type of construction. Most of them derive from the fact that you are connecting a new structure to an existing structure that was not specifically designed to accept it. Surprises are typically more frequent and complex with an older existing home. Construction surprises almost always cost money and time, and they can cause personal stress, especially if you remain in your home throughout the project. The best way to manage the challenges of building an addition is to have a professional GC directing the activities. For more information, see chapter 5 (20 pages), "Selecting a General Contractor". The GC tasks will be similar to those in building new modular homes. For more information, see chapter 7 (51 pages), "The General Contractor's Responsibilities," in The Modular Home. These tasks include completing the site work, foundation, plumbing, electrical, heating, and interior and exterior carpentry. The GC will need to build any site-built structures you need, such as a deck. He will also be responsible for completing some construction tasks that are unique to building an addition. The following are examples of GC responsibilities that will be discussed in this chapter:

The electrician can use the existing electrical meter or add a second meter when connecting an addition to the electrical service.
|
-
What should the GC do with the electrical, phone, and cable TV wires that are connected to your existing home?
-
What must the GC do to make the electrical service and panel box in your existing home work with your modular addition?
-
What needs to be done so the GC can interconnect the smoke detectors in your existing home to those in your modular addition?
-
When should the GC tie the heating and cooling systems of your existing home into the systems for your modular addition?
-
Should you consider electric heat for your addition?
-
When should the GC tie the hot water system of your existing home into the system for your addition?
-
How might the topography of your property affect the construction of an attached modular addition?
-
How much damage should you expect to happen to your landscaping and driveway when you build a modular addition?
Attached modular additions are sometimes built to create a separate, additional living unit and sometimes to create more living space. Most zoning boards consider any addition with a separate kitchen to constitute a separate living unit, which requires that the wall between the two units serve as a "fire stop." This chapter will explain how this can be done. It also discusses the following issues relating to building an attached modular addition:
-
What needs to be done to ensure that the intersecting roofs of the addition and existing home shed water and snow properly?
-
What steps might need to be taken to make the roofs from your existing home and the attached addition structurally sound?
-
What other steps do you need to take to attach a modular addition to your existing home?
-
What is an ECHO (Elder Cottage Housing Opportunity) addition?
-
Can you build an ECHO home for your parents or in-laws if your town's zoning regulations don't specifically allow you to do so?
-
What will you need to do to disassemble your modular addition, whether or not it is an ECHO home, if you later choose to do so?
If you are building a second-story addition, you are most likely doing it to create more living space rather than a separate living unit. The GC will turn your one-story into a two-story by removing the roof from your home and immediately setting the new second story with its own built-in roof on top.

When a ranch is made into a two-story, it can look like a brand-new home.
|
The speed of modular construction is a tremendous benefit when building a second-story addition, since the addition can be set in place within hours after the roof is removed from your existing home. Once the addition is in place, the inside of your home is protected from a sudden storm. A site builder cannot realistically protect your home as quickly. Another advantage is that the second story can be finished faster. This means your family can use the upstairs more quickly, even if it must wait to enjoy the downstairs until the remodeling is completed. This chapter discusses the following issues relating to building a modular second-story addition:
-
What size and style of existing home works best if you want to build a modular second-story addition?
-
Why should you hire a structural engineer before designing second-story modular home additions plans, and what must he do?
-
How do you get the electrical power, water, sewer, and heat to the second floor of a second-story modular addition?
-
How do you coordinate the exterior appearance of a second-story modular addition with your existing home?
-
What do you do when building a second-story modular addition if you have a chimney?
-
What else do you need to do when building a second-story modular addition?
Chapter Index To learn more about building a modular home, read excerpts from the other chapters of The Modular Home, (325 pages) by Andrew Gianino, President of The Home Store:
Chapter 1: Why Build Modular
Chapter 2: Selecting a Dealer
Chapter 3: Designing a Home
Chapter 4: Specifications and Features
Chapter 5: Selecting a General Contractor
Chapter 6: Finding and Preparing a Building Lot
Chapter 7: The General Contractor's Responsibilities
Chapter 8: Building a Modular Addition
Chapter 9: Financing a Modular Home
Chapter 10: Warranty Service
Chapter 11: Building on Schedule
To purchase a complete copy of The Modular Home, click here.
|

